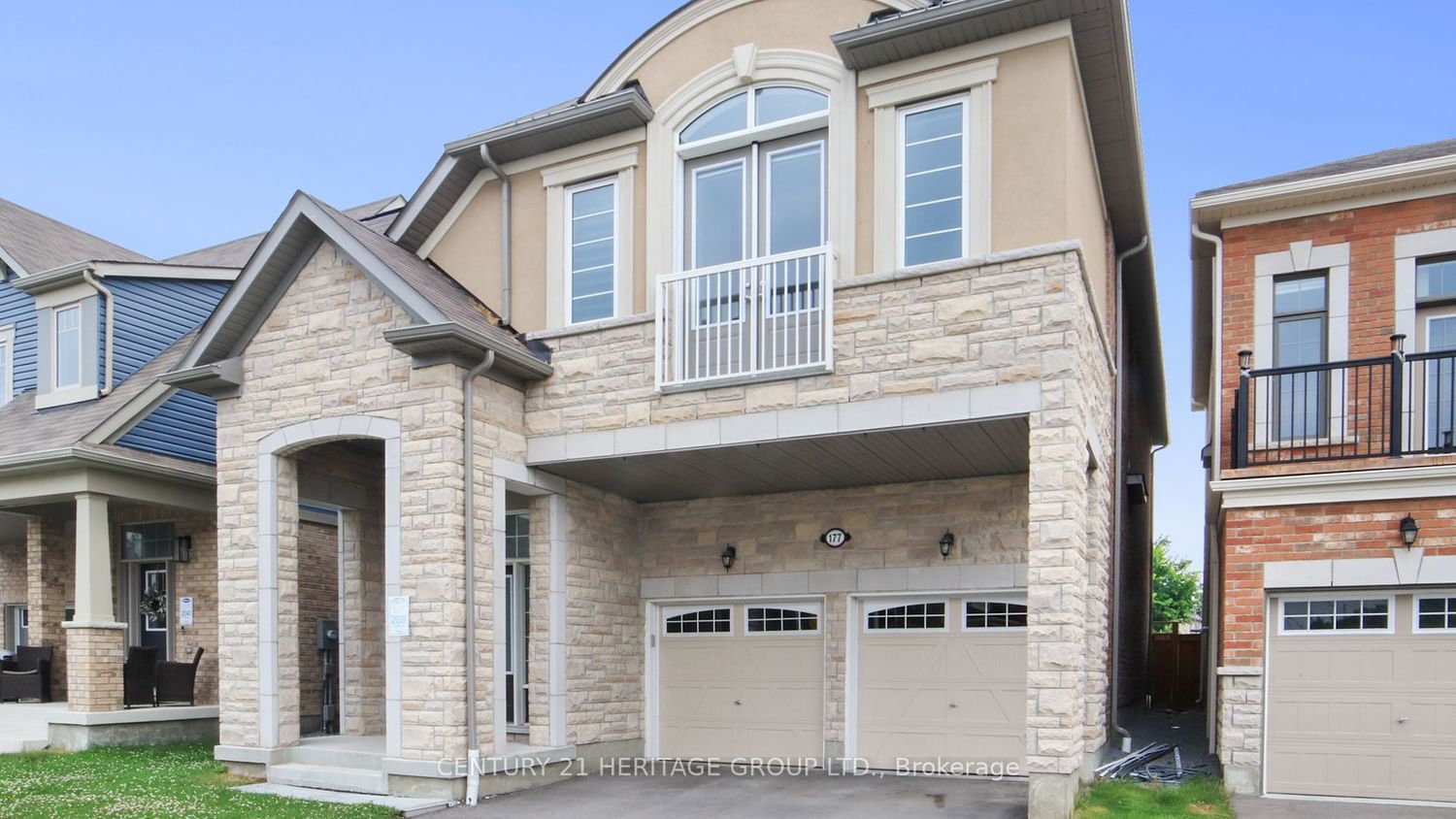$1,379,900
$*,***,***
4-Bed
4-Bath
2500-3000 Sq. ft
Listed on 11/2/23
Listed by CENTURY 21 HERITAGE GROUP LTD.
2750 Sq Ft, Detached 4 Bdrm Beautiful Home W/2 Car Garage Backing onto a Ravine.9Ft ceiling on both the floors. French Chateau Design Home Built by Mattamy In High Demand Queens Common Community. Open Concept Bright & Spacious W/ Lots of Windows. Cozy Great Room adorned with Gas Fireplace. Eat-In Kitchen Features High-End Stainless Steel Appls & A Stunning Quartz Countertop Center Island. Primary Bedroom With Walk-In Closet & 5Pc Ensuite With His/Hers Sinks And Glass Shower. 2nd Fl Loft which can be used as a family Area or Kids Play Area or can be converted to Bedroom. Convenient Second Floor Laundry W/Front Load Washer & Dryer/ Close To Hwy 401 & 412. Close By Schools: Williamsburg P.S, Captain Michael Vandenbos P.S, C.E. Broughton P.S., Henry Street H.S and Donald A. Wilson S.S.
Spent Over $65K On Upgrade. Zebra roller blinds and hardwood staircase with iron pickets, Upgraded Sliding Doors in the Front Foyer, Upgraded closet doors in all rooms. Direct Access To Garage, Unfinished Bsmt.
To view this property's sale price history please sign in or register
| List Date | List Price | Last Status | Sold Date | Sold Price | Days on Market |
|---|---|---|---|---|---|
| XXX | XXX | XXX | XXX | XXX | XXX |
| XXX | XXX | XXX | XXX | XXX | XXX |
| XXX | XXX | XXX | XXX | XXX | XXX |
| XXX | XXX | XXX | XXX | XXX | XXX |
E7270954
Detached, 2-Storey
2500-3000
10+1
4
4
2
Attached
4
0-5
Central Air
Unfinished
N
N
Stone
Forced Air
Y
$8,947.00 (2023)
93.47x36.09 (Feet) - 93.62Ft X 36.14Ft X 93.46Ft X 36.41Ft
